75/78 TERRACE ROAD, EAST PERTH
 |  |  |  | 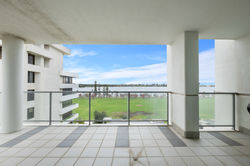 | 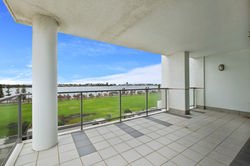 |
|---|---|---|---|---|---|
 |  |  |  |  |  |
 | 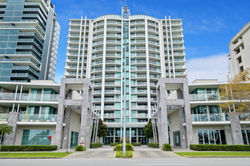 | 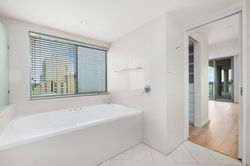 |  | 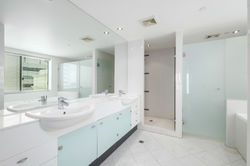 |  |
 |  |  |  |  |  |
 |  |  |  |  |  |
 |  |  |  |  |
Prestigious Apartment Living With Swan River Views
3
2
2
From it’s enviable eighth floor position, you can take in uninterrupted views of the Swan River as you relax on your expansive 31sqm balcony and host guests in absolute style. The spacious layout boasts three bedrooms and two bathrooms along with vast and open plan living spaces that will surely leave you in awe.
New flooring and fresh paint are perfectly complemented by the tall ceilings and sweeping views that provide the ideal backdrop to your new life of leisure. The kitchen is beautifully finished with stone benchtops and a suite of Miele appliances including a gas cooktop and an integrated dishwasher.
Ducted air-conditioning, a second north facing balcony, a large laundry with storage and high end finishes are just a few of the extra features on offer plus the apartment includes two parking spaces. Residents of this prestigious building enjoy access to a pool, sauna, gym and full size tennis court along with a cinema, lounge, mini putting green and so much more.
The Swan River foreshore is just waiting to be explored and you’re only moments from renowned restaurants, sporting venues, cultural and entertainment precincts, Elizabeth Quay and Queens Gardens.
FEATURES
Rarely available
Over size interior
Corner position
Uninterrupted Swan River and Langley Park views
Vacant and ready to move in immediately
Freshly painted
New flooring
North to south floor plan
Gas cooking
Wall mounted oven and microwave
SIZES
143sqm Interior
48sqm balconies
26sqm car bays
4sqm storeroom
Total 221sqm
Strata: $1,984.45 quarter
Reserve: $284.70 quarter
Water: $1,655 year
Council: $2,609 year