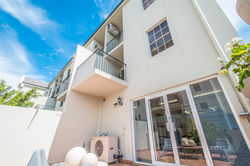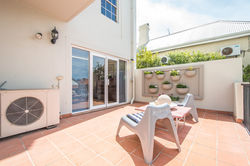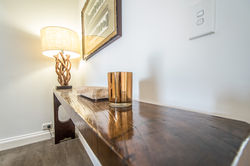6/103 COLIN STREET, WEST PERTH
 |  |  |  |  |  |
|---|---|---|---|---|---|
 |  |  |  |  |  |
 |  |  |  |  |  |
 |  |  |  |  |  |
 |  |  |  |  |  |
 |  |  |  |
Live and Work From Home - Townhouse With Office and Three Carbays
3
2
3
A rare opportunity as properties such as this are seldom made available to the market place. It provides an enormous amount of space and flexibility of its floor plan and is well located.
This refurbished four level residence is set in a small and well maintained terrace complex and is a short distance from Kings Park, the Hay Street shopping precinct of West Perth, restaurants, CBD and Subiaco.
The ground floor consists of a front entry courtyard with double glass doors and a disability access ramp from the street, an office with ducted reverse cycle AC throughout, powder room and storage room. It is complimented with double glass doors that open onto the large tiled north facing terrace.
Ground floor - Office space (entry area and ramp) outdoor north facing terrace.
Level 1 - Magnificently renovated kitchen with quality appliances centred perfectly between the spacious living and dining rooms with adjoining balconies. Quality floor tiling is used throughout.
Level 2 - Two generous bedrooms and two bathrooms one ensuite, laundry room
Level 3 - Attractive feature staircase leads you to the top floor that has flexibility of a 3rd bedroom or extra living area with an adjoining multipurpose room.
ADDITIONAL FEATURES
Rare, 3 adjacent car bays and storage room in a highly secure basement carpark
- Solar panels
- Alarm system
- Quality fixtures and fittings throughout
- Commercial use approved office
- Multi level residential townhouse
SIZES
Ground Floor Office: 59 sqm, Front Entry 18 sqm, North Terrace 21 sqm
Level 1 Living/Kitchen/Dining 58 sqm, Balcony one 6 sqm, Balcony two 2 sqm, Balcony three 2 sqm
Level 2 Bedrooms/Bathrooms/Laundry 56 sqm, Balcony 2 sqm
Level 3 Living/Third Bedroom 34 sqm
Car Bays (3) 41 sqm
Storerooms 4 sqm
Total: 303 sqm
Council: $2,175 year
Water: $1598 year